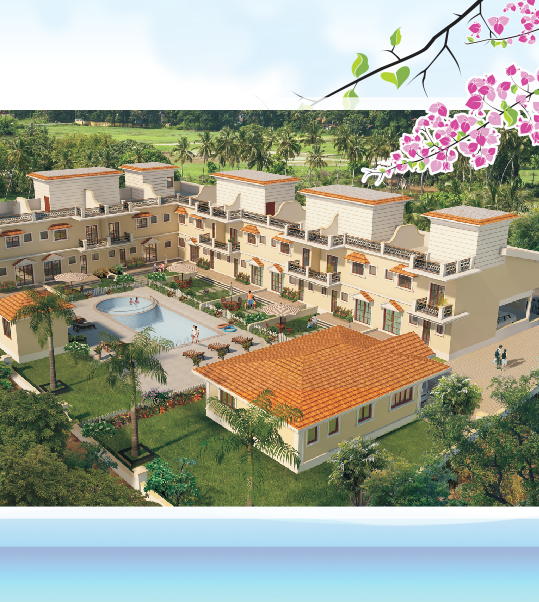Project details after completion
Built up Area : 1,602.34 Sq. mts.
Units:
10 Villas
Project SOLD OUT

Saldanha Bougain-villa –An architecture of comfort and grace, Each villa honours the intimacy of the neighbourhood of green fields and abundance of palm trees. Inviting the outdoors with generous balconies and expansive terraces.
Setting it up to a higher level of eco living, each villa comprises of latest environmentally friendly features of solar heating, rain water harvesting and recharge system.
This exclusive collection of resort styled villas feature 9’ to 10’ ft ceiling heights, car park, elegant front porches, and generously sized outdoor barbeque area for a few villas. Stunning interior will offer designer railing for staircases, gourmet kitchens with granite countertops, and much more. There is a club house, party room near the pool side to host those specials occasions. 2 & 3 bedrooms terrace row houses, each facing the green fields or poolside, Each villa having its own car parking area.
